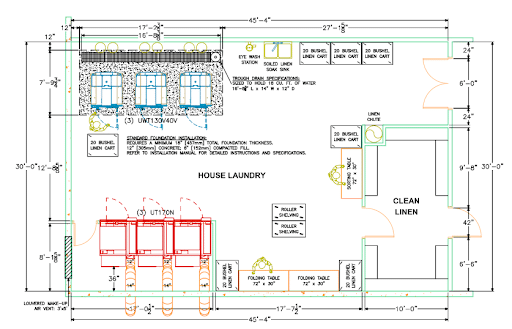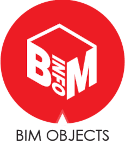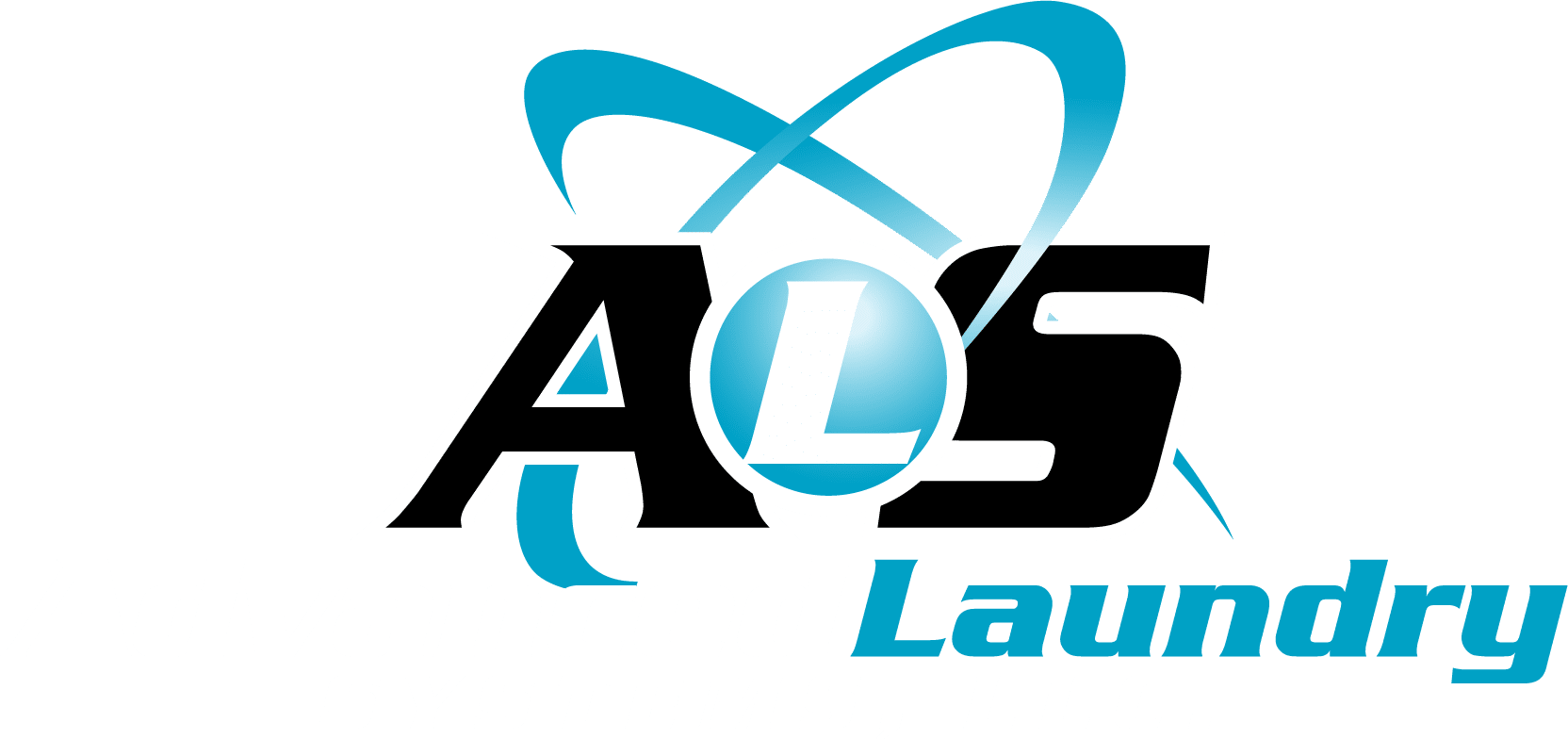Commercial Laundry Design Layout and Development
Advanced Laundry Systems combines resources with experience to deliver quality laundry design and development. We can easily help spec equipment, design on-premise laundries, and prepare for construction.

Access BIM objects, CAD drawings, and 3 part specs


3-PART SPECS
Use the SpecWizard to configure products and generate specs in various file formats. Simply select your equipment, special features, and electrical requirements to export the information you need.

BIM OBJECTS
Get a digital representation of the laundry equipment you’ll be working with to plan, design, construct, and operate your laundry room. These tools will allow you to easily collaborate with everyone involved in the process — from architects and engineers to contractors and construction workers

CAD DRAWINGS
Save valuable time by downloading CAD drawings of each machine to identify water inlets and outlets, electrical connects, and specific measurements from all views. Create an accurate commercial laundry layout with the details you’ll find here.
